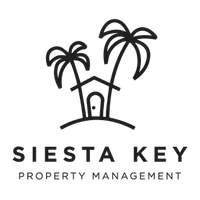$229,000
$235,500
2.8%For more information regarding the value of a property, please contact us for a free consultation.
3 Beds
2 Baths
1,888 SqFt
SOLD DATE : 05/28/2019
Key Details
Sold Price $229,000
Property Type Single Family Home
Sub Type Single Family Residence
Listing Status Sold
Purchase Type For Sale
Square Footage 1,888 sqft
Price per Sqft $121
Subdivision Timberwalk
MLS Listing ID OM550658
Sold Date 05/28/19
Bedrooms 3
Full Baths 2
HOA Fees $8/mo
HOA Y/N No
Year Built 2004
Annual Tax Amount $1,704
Lot Size 0.260 Acres
Acres 0.26
Lot Dimensions 89 x 135
Property Sub-Type Single Family Residence
Property Description
Immaculately kept and well-maintained home on a lovely landscaped lot in the desirable Timberwalk neighborhood. Large corner lot with PVC fencing, including an irrigation system and newly sodded backyard.The home has had many upgrades over the past two years including but not limited to; solar heated salt water caged pool with waterfall and an expanded Elite roof patio system, high quality Laminate flooring, Landscape curbing, updated Landscaping and retaining walls and much more. This move-in ready home features a formal living and dining room with vaulted ceiling and garden walls, a family room, a large updated kitchen and split floor plan. Notice as you walk in the front door that you can see straight-thru to the beautiful pool and backyard.
Location
State FL
County Marion
Community Timberwalk
Zoning R-1 Single Family Dwellin
Rooms
Other Rooms Den/Library/Office, Formal Dining Room Separate
Interior
Interior Features Cathedral Ceiling(s), Ceiling Fans(s), Eat-in Kitchen, Split Bedroom, Walk-In Closet(s), Window Treatments
Heating Electric
Cooling Central Air
Flooring Laminate, Tile
Furnishings Unfurnished
Fireplace false
Appliance Dishwasher, Electric Water Heater, Microwave, Range, Refrigerator
Laundry Inside
Exterior
Exterior Feature Irrigation System, Rain Gutters
Parking Features Garage Door Opener
Garage Spaces 2.0
Pool Gunite, Heated, In Ground, Screen Enclosure
Community Features Deed Restrictions
Utilities Available Cable Available, Electricity Connected
Roof Type Shingle
Porch Covered, Patio, Screened
Attached Garage true
Garage true
Private Pool Yes
Building
Lot Description Cleared, Corner Lot, Paved
Story 1
Entry Level One
Lot Size Range 1/4 to less than 1/2
Sewer Septic Tank
Water Public
Structure Type Block,Concrete,Stucco
New Construction false
Schools
Elementary Schools Horizon Academy/Mar Oaks
Middle Schools Horizon Academy/Mar Oaks
High Schools West Port High School
Others
HOA Fee Include None
Senior Community No
Acceptable Financing Cash, Conventional
Membership Fee Required Required
Listing Terms Cash, Conventional
Special Listing Condition None
Read Less Info
Want to know what your home might be worth? Contact us for a FREE valuation!

Our team is ready to help you sell your home for the highest possible price ASAP

© 2025 My Florida Regional MLS DBA Stellar MLS. All Rights Reserved.
Bought with ERA/BIG SUN REALTY
"My job is to find and attract mastery-based agents to the office, protect the culture, and make sure everyone is happy! "
info@siestakeypropertymanagement.com
6547 Midnight Pass Rd, Sarasota , Florida, 34242, USA







