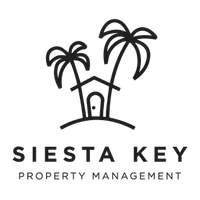$400,000
$390,000
2.6%For more information regarding the value of a property, please contact us for a free consultation.
4 Beds
3 Baths
1,839 SqFt
SOLD DATE : 07/06/2021
Key Details
Sold Price $400,000
Property Type Single Family Home
Sub Type Single Family Residence
Listing Status Sold
Purchase Type For Sale
Square Footage 1,839 sqft
Price per Sqft $217
Subdivision Aldean Gardens
MLS Listing ID O5947769
Sold Date 07/06/21
Bedrooms 4
Full Baths 3
Construction Status Appraisal,Financing,Inspections
HOA Y/N No
Year Built 1969
Annual Tax Amount $3,260
Lot Size 0.280 Acres
Acres 0.28
Property Description
Welcome HOME to your new breathtaking 3-bedroom, 2-bath pool home PLUS a 1-bedroom, 1-bath in-law suite complete with its own kitchen, bathroom, separate entry, separate septic, and pool access. This gorgeous home has been COMPLETELY REMODELED from the studs out. Including all-new drywall, insulation, plumbing, electrical wiring, electrical panels (inside and out), generator transfer switch/inlet box on exterior of house, Carrier air conditioning system and ductwork, and new roof. All of this with an oversized garage and NO HOA. This home sits on a large, fenced corner lot and is MOVE-IN READY!
Enter through the welcoming blue front door, and be greeted with all-new beautiful, wood-looking tile flooring throughout the entire home with an open floorplan, boasting almost 1,900 sq. ft. Then, relax with your favorite beverage on the fully screened lanai overlooking the gorgeous pool. This home also includes a tankless natural gas water heater, new kitchen cabinets with lovely granite countertops and appliances. Refrigerators not included. Freshly painted inside and out.
This amazing house is located within minutes of I-4, downtown Orlando, the Altamonte Mall, great restaurants, and shopping. Walking distance to wonderful Cranes Roost Park. All of this can be yours for only $390,000. All offers must include pre-qualification letter.
Location
State FL
County Seminole
Community Aldean Gardens
Zoning R-1A
Rooms
Other Rooms Interior In-Law Suite
Interior
Interior Features Ceiling Fans(s), Solid Wood Cabinets, Stone Counters, Thermostat, Walk-In Closet(s)
Heating Electric, Exhaust Fan, Heat Pump, Zoned
Cooling Central Air, Zoned
Flooring Ceramic Tile
Furnishings Unfurnished
Fireplace false
Appliance Convection Oven, Cooktop, Dishwasher, Gas Water Heater, Microwave, Tankless Water Heater
Laundry In Garage
Exterior
Exterior Feature Fence, Rain Gutters, Sidewalk, Sliding Doors
Parking Features Ground Level
Garage Spaces 2.0
Fence Chain Link
Pool Gunite, In Ground
Utilities Available Cable Available, Electricity Connected, Natural Gas Connected, Phone Available, Street Lights, Underground Utilities, Water Connected
Roof Type Shingle
Porch Covered, Front Porch, Patio, Rear Porch, Screened
Attached Garage true
Garage true
Private Pool Yes
Building
Lot Description Corner Lot, In County, Near Public Transit, Oversized Lot, Sidewalk, Paved, Unincorporated
Story 1
Entry Level One
Foundation Slab
Lot Size Range 1/4 to less than 1/2
Sewer Septic Tank
Water Public
Architectural Style Traditional
Structure Type Block,Concrete,Stucco
New Construction false
Construction Status Appraisal,Financing,Inspections
Schools
High Schools Lyman High
Others
Senior Community No
Ownership Fee Simple
Acceptable Financing Cash, Conventional, FHA, VA Loan
Membership Fee Required None
Listing Terms Cash, Conventional, FHA, VA Loan
Special Listing Condition None
Read Less Info
Want to know what your home might be worth? Contact us for a FREE valuation!

Our team is ready to help you sell your home for the highest possible price ASAP

© 2024 My Florida Regional MLS DBA Stellar MLS. All Rights Reserved.
Bought with KELLER WILLIAMS ADVANTAGE 2 REALTY

"My job is to find and attract mastery-based agents to the office, protect the culture, and make sure everyone is happy! "
info@siestakeypropertymanagement.com
6547 Midnight Pass Rd, Sarasota , Florida, 34242, USA







